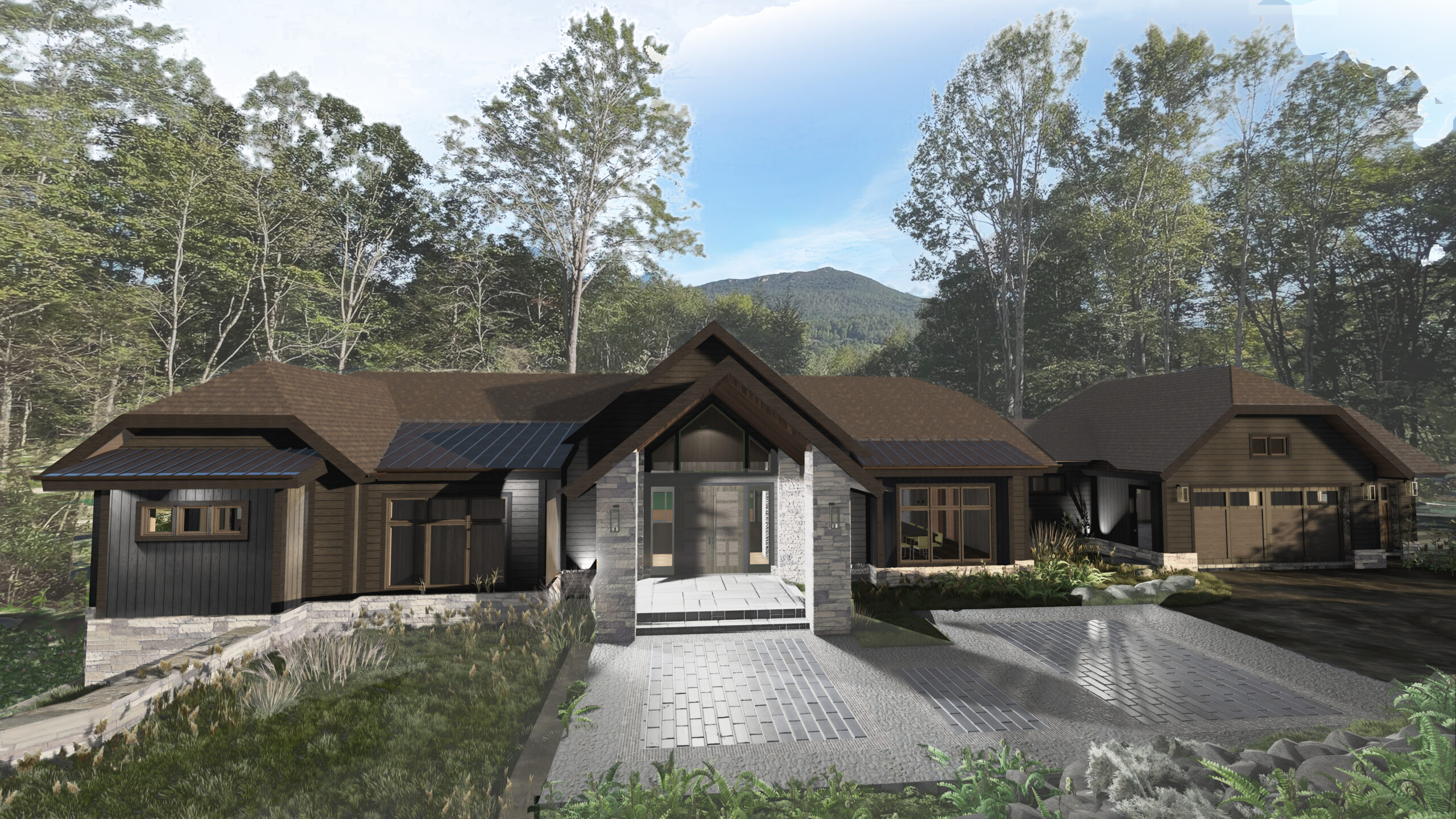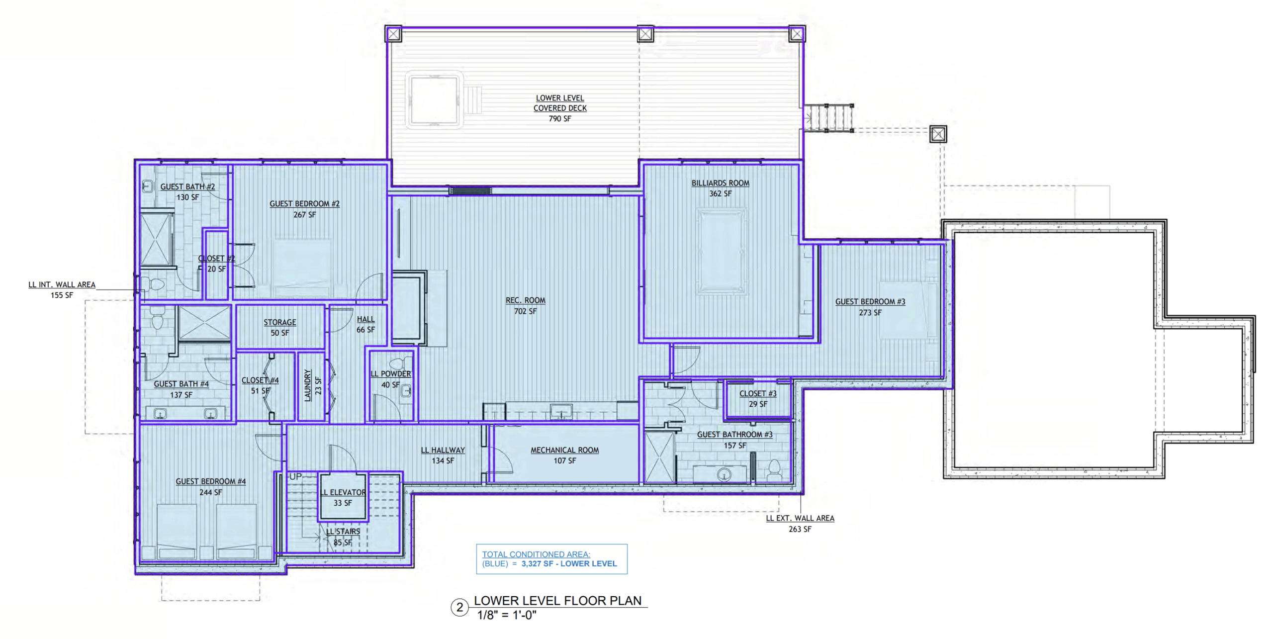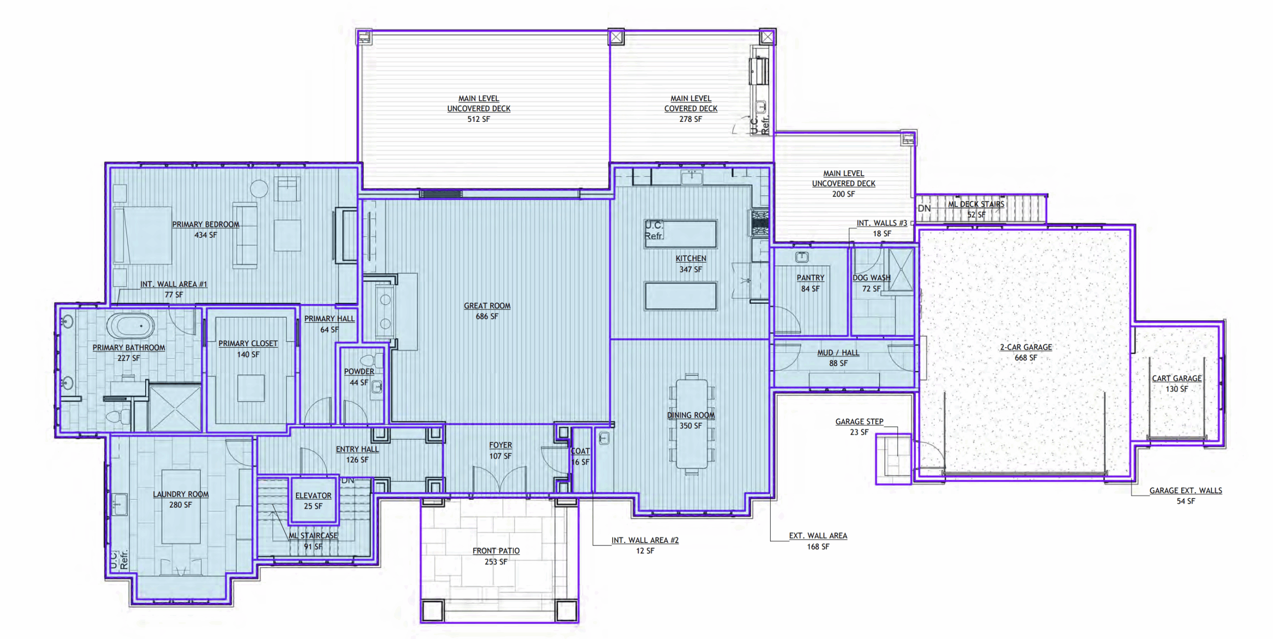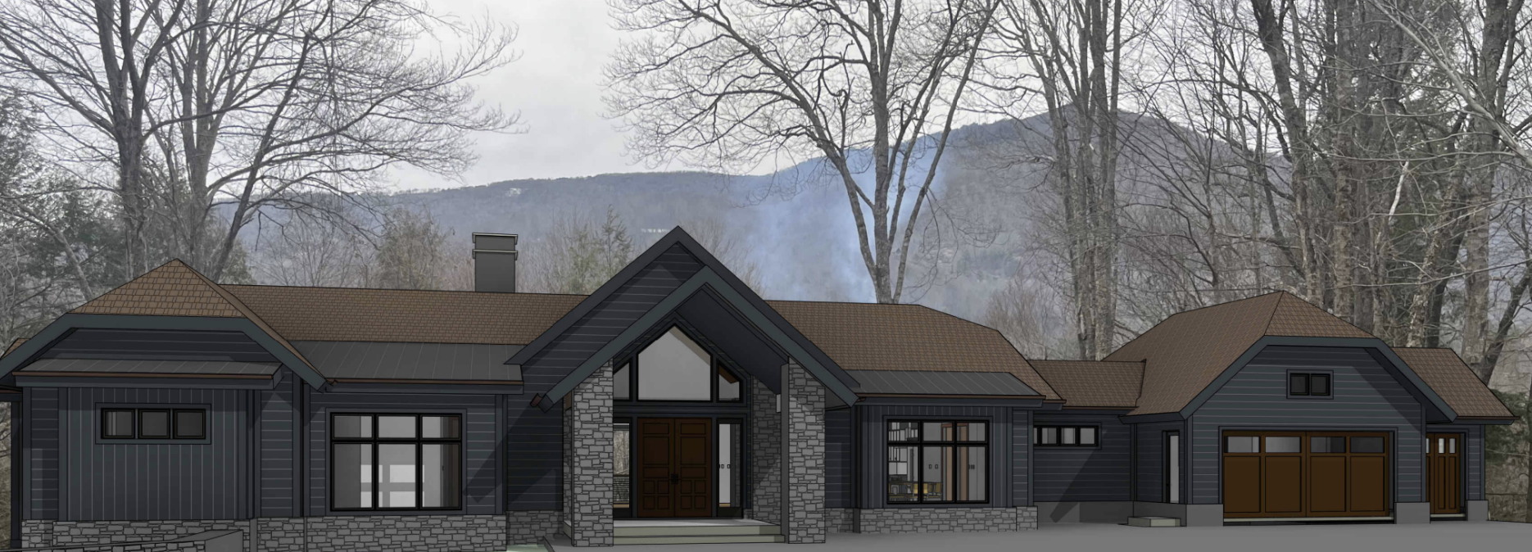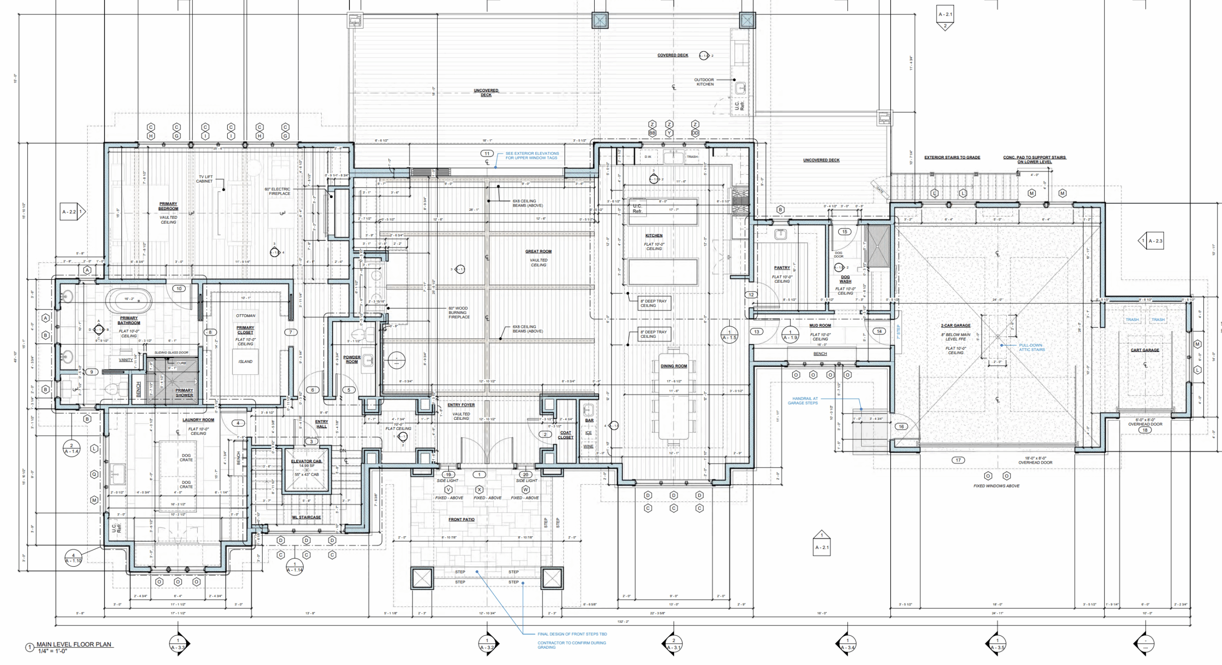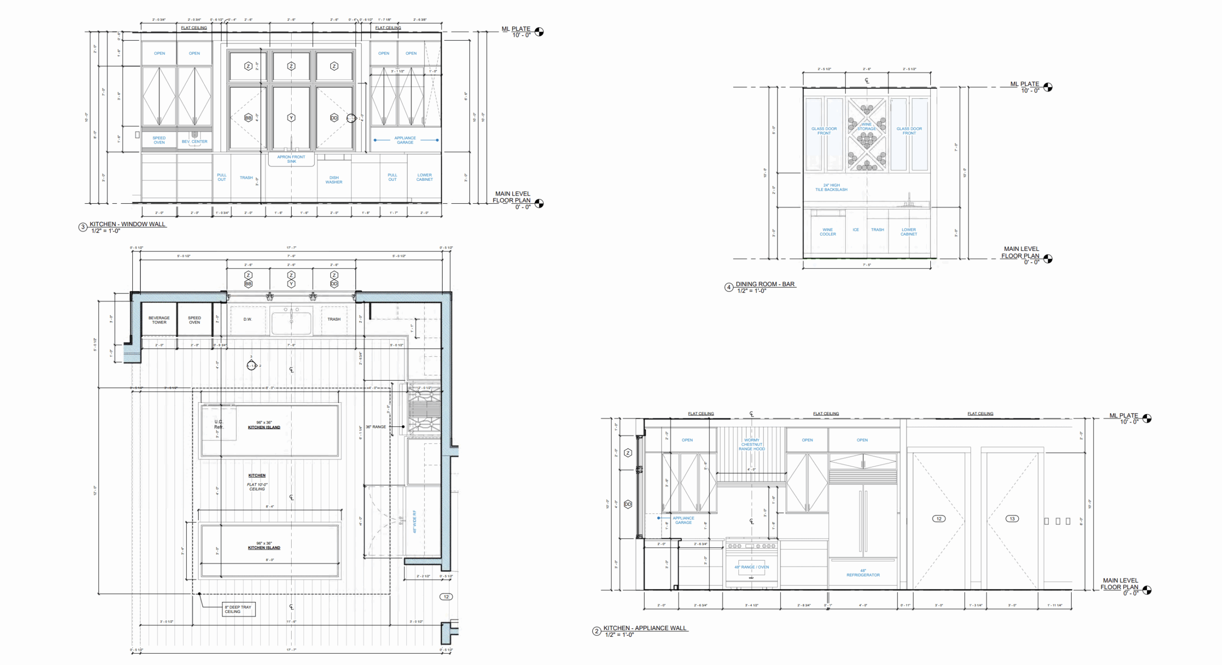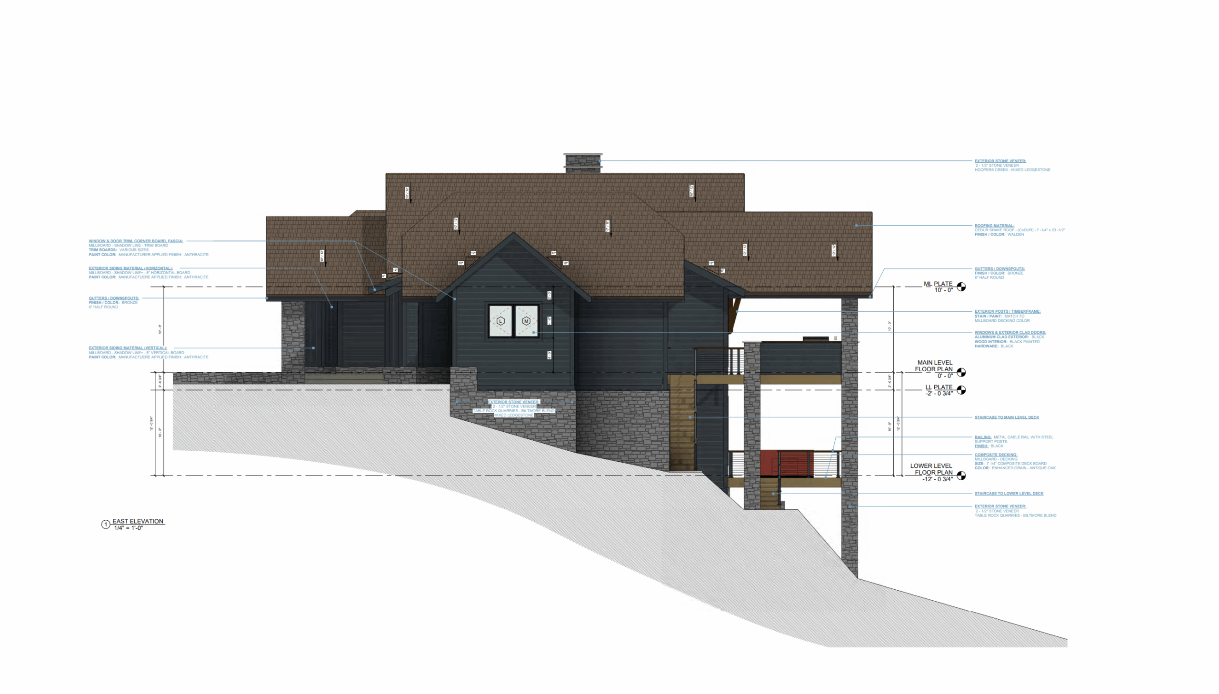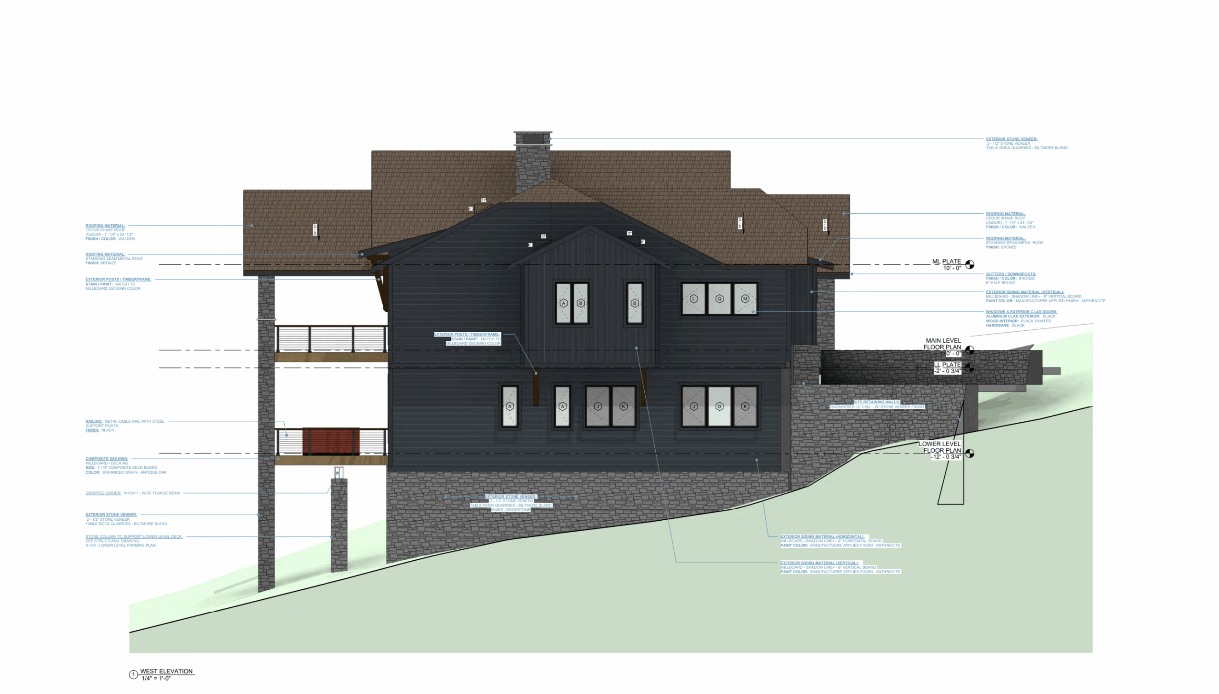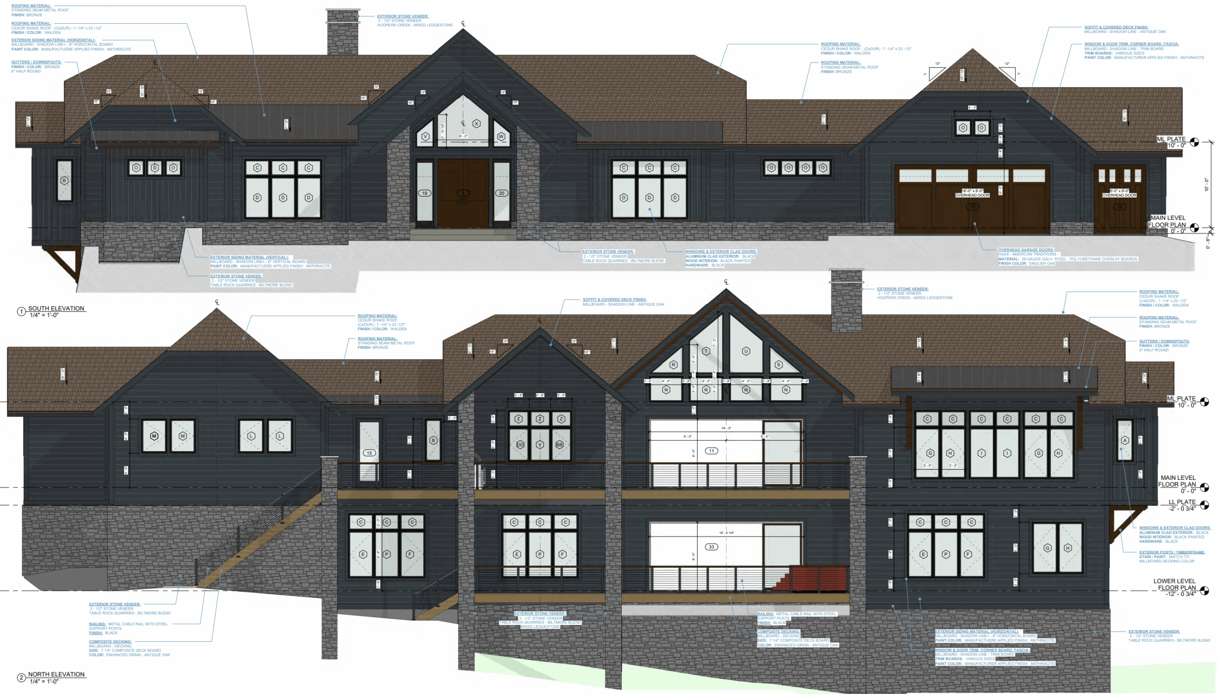Under Construction
After the loss of their beloved High Country home to Hurricane Helene, the owners set out to rebuild not just a residence, but a legacy. What followed was a deeply collaborative process between our team, Blue Heron Custom Homes, Hutch House Interiors, and Kight Engineering – working swiftly and thoughtfully to design a new +9,000-square-foot home that honored the spirit of the original while embracing a fresh, elevated vision of mountain living.
Set on a prominent site with panoramic views of Beech Mountain, the home was crafted to reflect relaxed elegance, blending transitional and rustic elements in a way that feels both timeless and welcoming. Natural stone, timber accents, and warm finishes ground the architecture in its mountain setting, while expansive windows and open-plan living spaces frame the surrounding landscape and invite it in.
The interior balances private retreat and vibrant gathering: dual living areas, a custom billiard room, and generously scaled entertaining spaces accommodate the family’s lifestyle and frequent hosting. Every element – down to the smallest material detail – was selected to evoke comfort, connection, and craftsmanship.
Specs:
- 9,000+ SF
- Primary Suite – 865 SF
- Two Powder Rooms
- Three Guest Rooms with en-suite Full Bathrooms
- 600 SF Two-Car + 130 SF Golf-Cart Garage
- Elevator
- Billiards Room
- Mudroom + Dog Wash
- Great Room – 685 SF
- Kitchen with Double Islands – 347 SF
- Dining Room and bar – 350 SF
- Pantry
- Main and Lower Level Laundry

